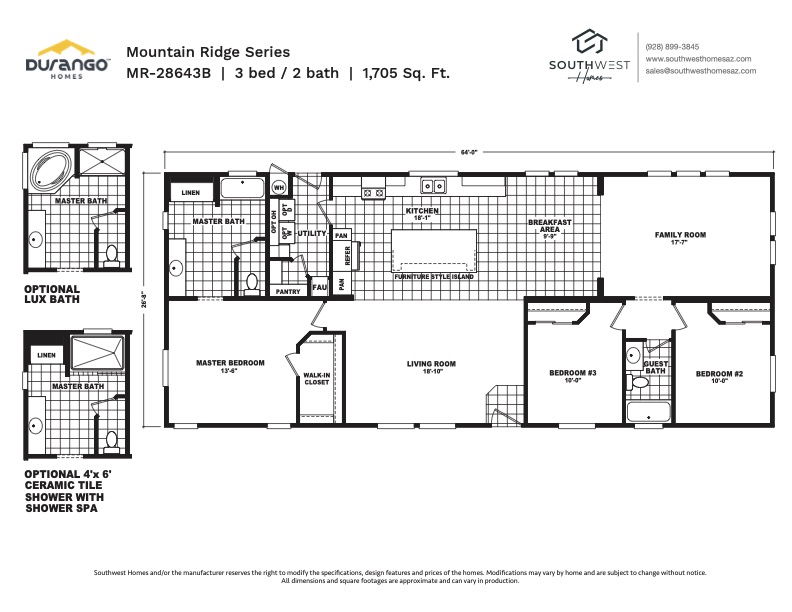Mountain Ridge MR-28643B
Cavco Durango, Mountain Ridge Series
$184,500
(Starting At)
Model #:
MR-28643B
Dimensions:
26'8"x64'
Sections:
2
Split Floorplan:
No
Layout:
Non Porch Model
View Interactive 3D Tour

Cavco Durango
/ Phoenix, AZ
Advertised starting sales prices are for the home only. Delivery and installation costs are not included unless otherwise stated. Sales price does not include other costs such as taxes, title fees, insurance premiums, filing or recording fees, land or improvements to the land, optional home features, optional delivery or installation services, wheels and axles, community or homeowner association fees, or any other items not shown on your sales agreement, retailer closing agreement and related documents. Floor plan dimensions are approximate and based on length and width measurements from exterior wall to exterior wall. Southwest Homes and/or the manufacturer reserves the right to modify the specifications, design features and starting prices of the homes. Modifications may vary by home and are subject to change without notice. All dimensions and square footages are approximate and can vary in production.




